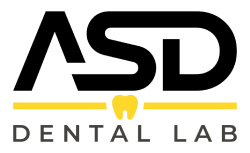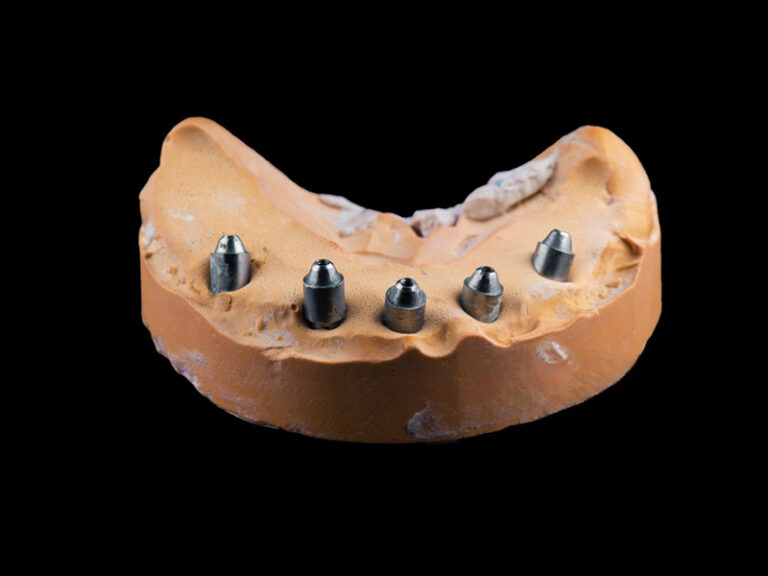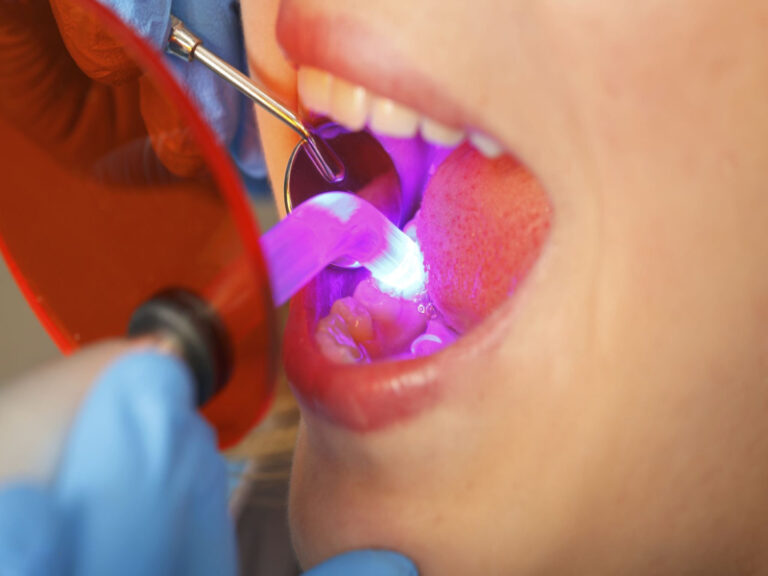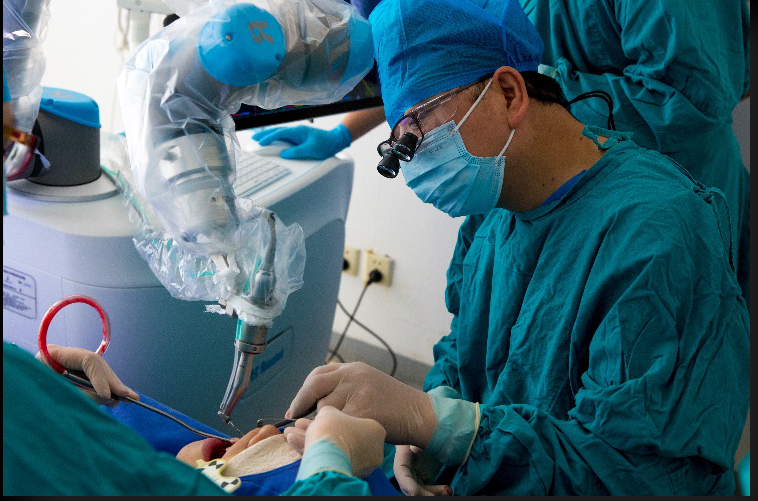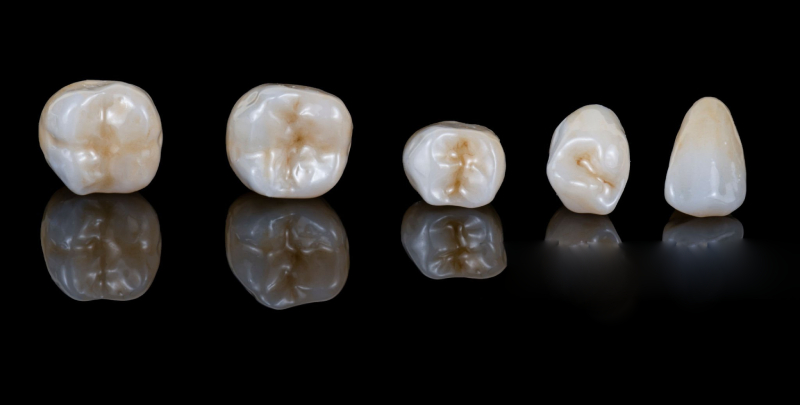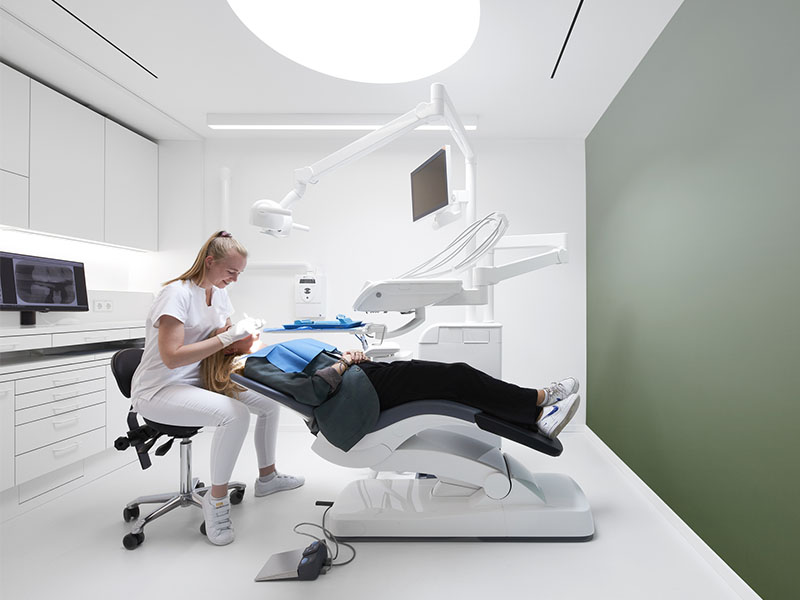
Designing Your Dental Practice: The Definitive 2025 Guide
Bringing a dream dental office to life isn’t just about picking out paint or buying the fanciest dental chair. My journey—from sketching floor plans on napkins to seeing patients walk through my doors—taught me that designing a dental practice is as much a craft as it is smart business. Whether you’re building from scratch or fixing up an old spot, making one wrong move can waste months and tons of money. When I first started, I had no clue how many things could go wrong… or how good it would feel to get it all right.
Table of Contents
Introduction
When I started down the path of designing my own dental office in Maryland, I ran into way more choices than I expected. Everything mattered: where to put the waiting room chairs, how to squeeze in sterilization rooms, even which shade of blue would help nervous patients feel calm. Here’s the big thing I learned—smart design is the difference between a practice that feels like a nonstop grind and one that’s smooth, profitable, and enjoyable for everyone who walks in.
I want to guide you, step by step, through everything I wish I’d known before I began: what works, what trips people up, and how you can build a patient-focused, legal, and nice dental office in Maryland. Hang on—here we go.
Phase 1: Pre-Construction Strategy & Assembling Your Team
Before you think about hanging drywall or shopping for dental chairs, you have to set the basics in place. If you skip this step, you can bet you’ll deal with headaches later. I’ve watched peers rush and fall into zoning nightmares or run out of money. Here are the moves you really need first.
Defining Your Practice Vision and Niche
Every good office starts with a plan. When I got started, I had to ask: What kind of dentist’s office did I want? Was I building a high-tech cosmetic spot? A family-friendly place for kids? Or maybe a spa-like general practice?
Getting this set from the start shaped every choice after—layout, gear, everything. If you’re planning implants and fancy braces, you’ll need a bigger space for X-rays (like a CBCT room) and better computers. For a kids’ office, you want play spaces, bright colors, and privacy.
I sat down and wrote a mission statement and a list of “must-haves.” Your architect and contractor will thank you for being clear. It also helps you avoid those “Why didn’t I think of that sooner?” moments.
Budgeting Your Build-Out: Costs per Square Foot
This step either makes or breaks your project. Costs aren’t cheap in USA, but they’re okay if you’re careful. My research—and chats with Maryland dental builders—showed me that most projects cost $125 to $250 or more per square foot just for building. That doesn’t count the fancy equipment, extra tough permits, or old building weirdness.
Here’s what made my project stay in budget:
- Set aside 10-15% extra for surprises. I found out quickly that the unexpected is normal—maybe a plumbing mess, permits taking too long, or the plan changing.
- Know your loan options. I checked rates with Bank of America Practice Solutions and Wells Fargo Practice Finance. Your banker wants proof you’ve done the work, so show up with a clear dental office business plan and breakdown.
- Don’t forget extras. I budgeted for legal help, design redos, and set aside money for tech upgrades. If you forget these, they’ll come back to bite you.
For example: In my 2,000-square-foot project in Bethesda, just building was almost $320,000. When unsure, guess higher—you’ll be glad you did.
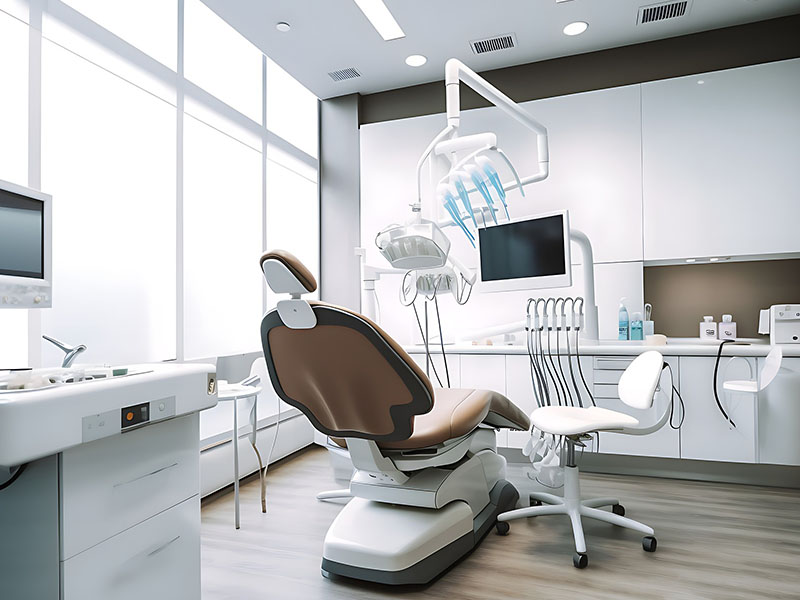
The Core Team: Finding a Dental-Specific Architect and Contractor
Not every architect or builder is right for this job. At first, I thought about hiring my friend who did houses. Bad idea—dental offices have their own codes and ways of working, only real dental pros know them.
What worked for me:
- Find dental architects. (Not just any office designer.) They know Maryland rules, ADA and HIPAA needs, and all the weird stuff about dental builds.
- Good contractors matter. Choose ones who’ve put in dental vacuums, worked on dentist pipes, and set up dental gear before. Ask for people they’ve worked for. (I called three before I picked mine.)
- Clear who does what. An architect who works with good MEP engineers and a builder who does medical offices will save you headaches.
Ask stuff like, “How many dental rooms have you built in Maryland in the last year? Can I see photos or talk to other dentists?” The right folks will have easy answers.
Maryland Rules 101: State Board, Zoning, and Permits
I can’t say this enough: Each Maryland county has its own mess of rules. The Maryland State Board of Dental Examiners has to okay your plans—especially if you’re doing sedation or adding tricky equipment like CBCT.
Here’s what I wish I knew:
- Check zoning early. Not every office can hold a dental practice—some can’t handle nitrous or extra water pipes.
- ADA is a must. Maryland keeps a close eye on hallway width, door size, and bathrooms. I made sure to build in extra room.
- Permits take time. Baltimore was quick, but my Bethesda office was three months late from review delays. Be honest with yourself about timing.
Better yet? Walk through your space with a code pro or local inspector before you lock in plans. One afternoon doing that saved me weeks.
Phase 2: The Blueprint – Functional Layout and Patient Flow
After planning, it’s time to turn ideas into real drawings. I spent more time here than anywhere else—and for good reason. How your place is laid out will make or break your daily life (and keep your staff happy).
The First Impression: Designing a Welcoming Reception and Waiting Area
First impressions matter. My first waiting room felt cold and medical, setting patients on edge. I changed it: warm colors, soft lights, good seats, and a front desk that looked like my logo.
What I learned:
- Comfort is key. Pick seats that are both comfy and easy to clean.
- Show off your look. Use the same colors, fonts, and art in the waiting and desk area so it all matches.
- Tech helps. My front desk worked twice as fast after adding self check-in screens and big signs.
Even small changes here lowered patient nerves—I could see it in their faces.
The Engine Room: High-Efficiency Operatory Design
Chairs are where the real work (and money) happens. Here’s what I learned:
- Good size: Aim for at least 10’ x 12’ for each treatment room. Less than that feels tight, especially with helpers or carts.
- Ergonomics save your back. I walked through the plan with my equipment person, checking chair spots, delivery arms, and screens. Don’t just trust floor plans—stand in that space and act it out.
- Gear in the walls: Hanging up screens, ceiling lights, and cabinets saved floor space and sped up changes between patients.
A good treatment room means less aching, smoother work, and happy staff.
The Heart of Infection Control: The Central Sterilization Center
At first, I forgot about the sterilization center. Big mistake! A tight or badly laid out clean-up area slows everything down and puts you in trouble if you’re checked.
What worked for me:
- One-way flow: Dirty side in, cleaning in the middle, clean side out. Each bit split up by clear borders.
- Rules first: Washers and cleaners on their own plugs, hand sinks close by, and shelves for each step.
- Cabinets matter: I used a local Maryland maker for custom, easy-wipe cabinets.
Put money here—it really pays off in saved time and safety.
Essential Support Spaces
Don’t skip the “side rooms.” In my first office, I did and regretted it.
- Consult room: Patients share more (and say yes to care) when they have privacy. My case acceptance shot up after I added one.
- Staff room: Not just a break spot—it’s key for team spirit and keeping good workers. A window and a good coffee machine help a lot.
- Lab and storage: Keep it tidy. I bought stackable cabinets that fit as I got more supplies.
Optimizing Flow and Accessibility (ADA Compliance)
Last but not least, making your place easy for everyone is required—and it’s smart.
- Halls: At least five feet wide.
- Doors: At least 36 inches for main paths.
- Bathrooms: Make sure the bathroom works for everyone, adding bars and space for wheelchairs.
Every handle, tap, and high-touch area should be easy to use for everyone. Not just because it’s the law—it’s just fair.
Phase 3: Equipping Your Practice with Technology and Tools
Tech isn’t “extra” anymore. My plan was to spend upfront on the basics, even if I couldn’t afford the newest stuff yet. Fixing it after is super hard.
MEP & Infrastructure Planning
People miss this step a lot. I hired a Maryland MEP engineer and worked with my architect to set up the basics:
- Water and air: Safe pipes for dental vacuums, gas, and compressors. You don’t want leaks or the wrong stuff in the lines.
- Wiring: Each treatment room, clean-up spot, and imaging unit needs separate outlets. Plan for digital X-ray and charging your gadgets.
- Air: Treatment rooms and clean-up spots need extra air flow. I sized my units to handle hot machines and keep rooms comfy.
Starting with this saved me from paying more for changes down the road.
Choosing Clinical Equipment
Gear eats up a chunk of your money, so pick carefully. I checked out showrooms in Baltimore and DC to test chairs (A-dec, Midmark, Pelton & Crane) and looked at prices from Henry Schein and Patterson reps.
My pointers:
- Fit your body. A chair that shows well in a picture might hurt your back. Try it out in person.
- Modular is good. Pick cabinets that you can move around as you grow.
- Lighting matters. Bright for working, softer in the waiting room.
Using Digital Dentistry
Don’t wait until it’s too late. Even in a new Maryland office, I got each room ready for tech, even if I didn’t buy it right away:
- CBCT, digital scans, machine-made teeth: Even if you start small, run wires, extra power, and computers early.
- HIPAA: I had a tech person set up locked computers and safe Wi-Fi.
- Quiz software: I checked out Dentrix and Eaglesoft, picking the one that matched my X-ray gear.
Setting this up early (sometimes hard, sometimes not) meant almost no hiccups once we opened.
Phase 4: Interior Design for a Better Patient Experience
What stuck with me? Patients come for care, but they remember how your place made them feel.
The Psychology of Color, Light, and Materials
Studies—and my own polls—show color and lighting shape everything.
- Colors: I switched to soft blues, greens, and beige after seeing that white walls made people more anxious.
- Materials: LVT (Luxury Vinyl Tile) floors and fake stone counters are both strong and easy to wipe down.
- Lighting: Different lights in different zones. Bright for working, soft and happy for waiting.
I followed the advice of top Maryland interior designers—and never looked back.
Biophilic Design to Lower Anxiety
Windows help everyone. Here’s what worked for me:
- A window for every chair. Even a small frosted glass window perks up the room.
- Plants and wood touches. Live plants and wood finishes made things feel less “medical.”
- Maryland landscapes for art. Patients told me these made them feel chill. I had fewer cancellations, too.
Acoustics and Privacy
Sound travels way too far in open rooms. If you want to protect privacy (and score high on reviews), locking down noise is a must.
- Wall and ceiling panels to stop sounds from bouncing.
- Solid doors for rooms where people share private stuff.
- White-noise machines out in the waiting area.
Less noise meant fewer distractions, more trust, and less stress for everyone.
Maryland Dental Practice Design Checklist & Timeline (Quick-Reference Section)
When I needed an at-a-glance view, this checklist kept me sane. I changed it all the time—you’ll want to as well.
Key Steps Checklist
- Set your vision and focus
- Make a draft budget and get your loan
- Pick Maryland-based dental architect, MEP engineer, and builder
- Check local zoning and building rules
- Get State Board and health department sign-offs
- Draw up the room layout and workflow
- Pick your equipment
- Design with ADA, HIPAA, CDC, and OSHA in mind
- Pick floors, paint, and finishes
- Review and sign all building plans
- Start the permits
- Begin building
- Install gear and IT network
- Pass inspections and state board review
- Train your crew on new tools, rules, and software
- Get ready to open—ads, test opening, signs
Sample Timeline
| Month | Milestone |
|---|---|
| 1–2 | Planning, budgeting, team, pick site |
| 3–4 | Drawing, rule review, plans done |
| 5–6 | Permits and pre-build checks |
| 7–11 | Building and equipment installs |
| 12 | Checks, team training, open the doors |
Things often overlap. If you get stuck, focus on other stuff (like IT or staff hiring) to keep moving.
Conclusion: Your Practice Design as a Long-Term Investment
Building my Maryland dental practice from scratch wasn’t easy, but it was hands down the best thing I’ve done for my career and peace of mind. The real win wasn’t in picking cool finishes or fancy tech. It came from planning right at the start, designing for real people, and hiring a Maryland team that knew the playbook.
If you want your practice to run smooth, keep staff smiling, and have patients stick with you, design is your start. It’s not just spending—it’s building something that’ll pay back for years.
Trust the process. Learn from my scrapes and wins. Your dream Maryland dental office is closer than you think—all it takes is planning, some stubbornness, and the right roadmap.
